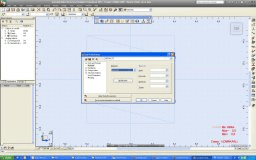A powerful conceptual 3D modelling and drawing package for houses and similar structures. Hyne Ezydraw v2 is used by the designer to generate a full structural floor layout and takeoff of Hyne Timber floor framing elements.
Hyne Ezydraw is an adaptation of Cadsoft’s® popular Envisioneer® 3D drawing program. In addition to specification of the full range of Hyne structural products, there is an extensive array of connection and tiedown details, together with common floor, wall and roof construction systems.

It is easy to check the field of view, to simulate security camera system design

Service pack for any licensed copy of Autodesk Robot Structural Analysis 2011
Comments